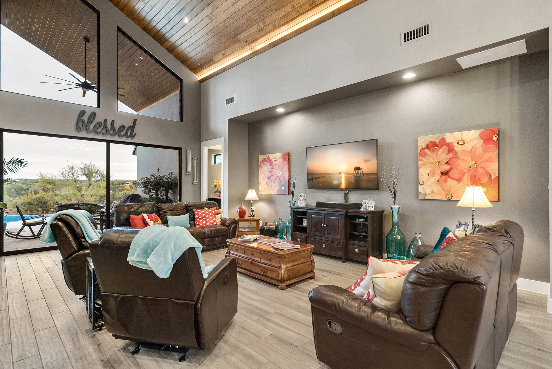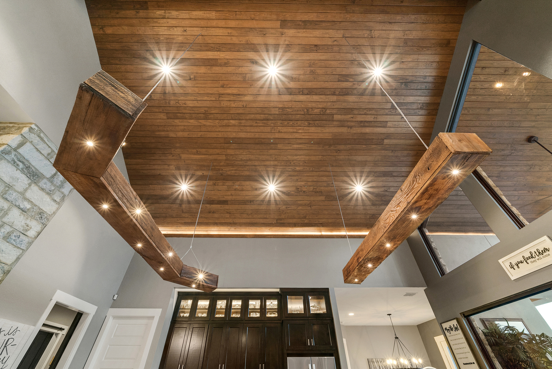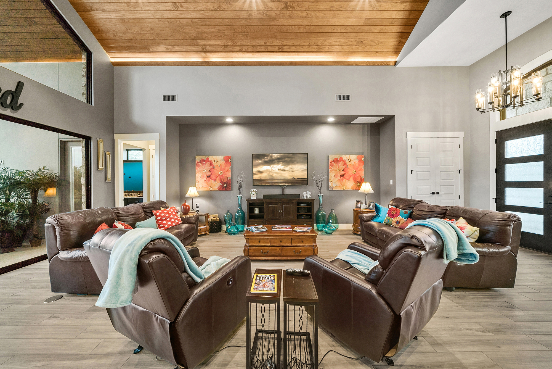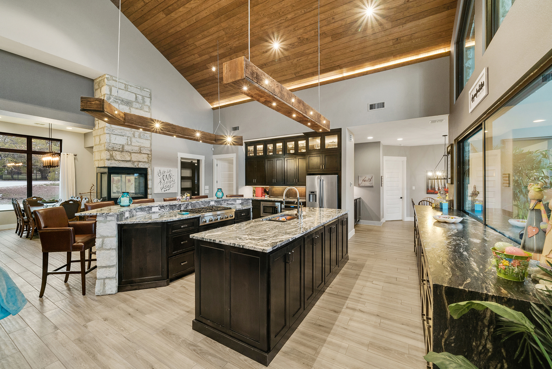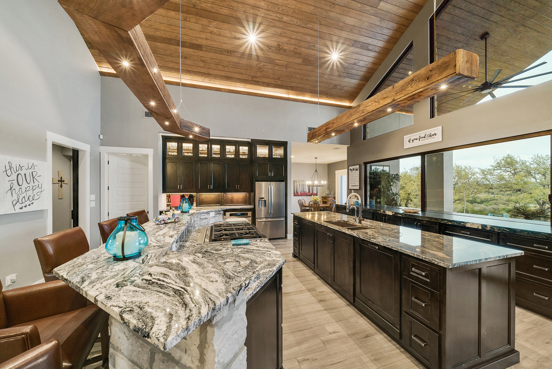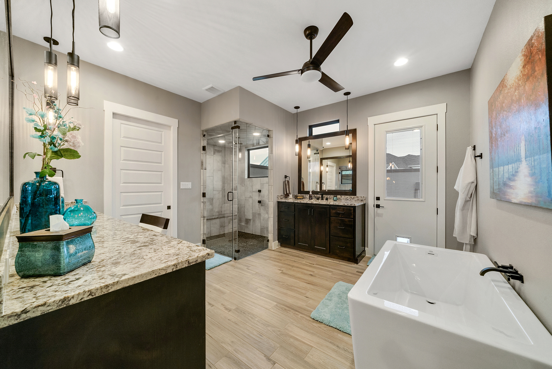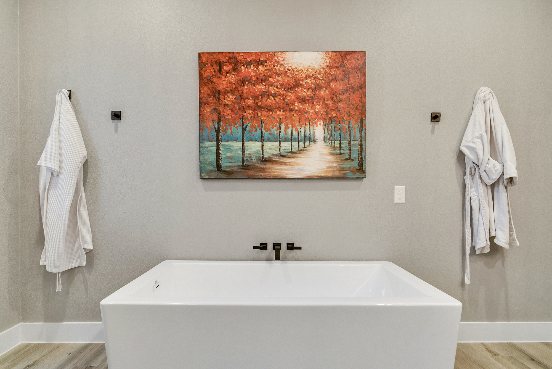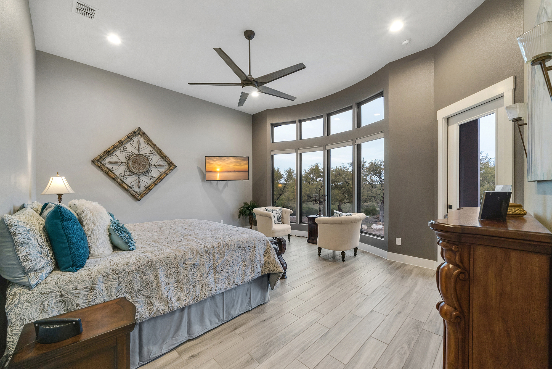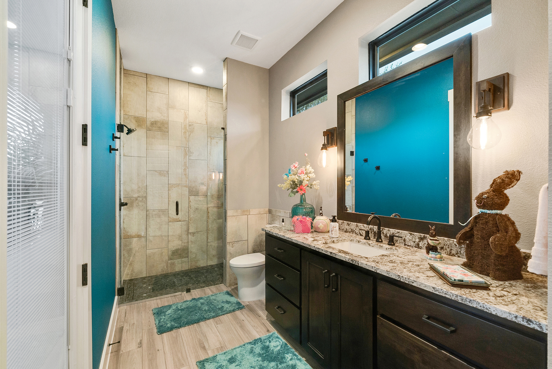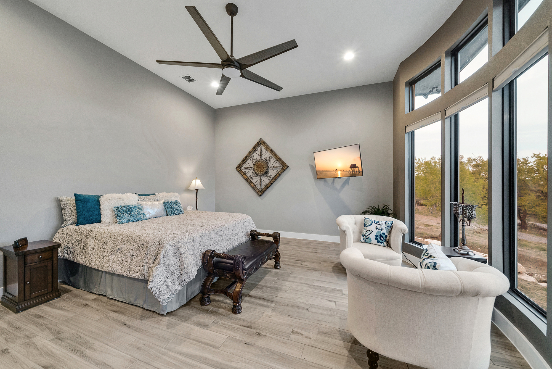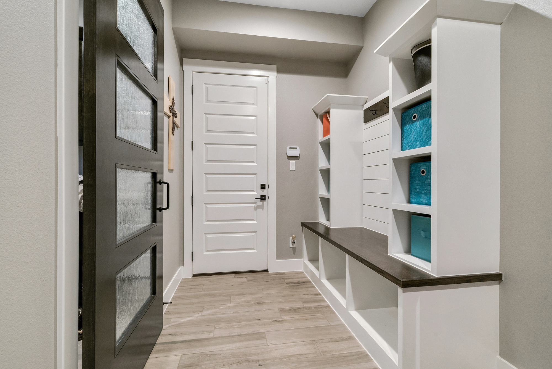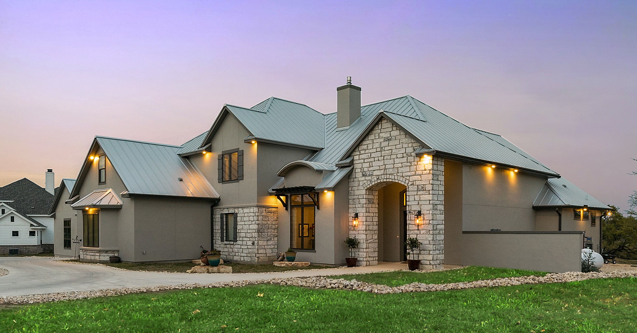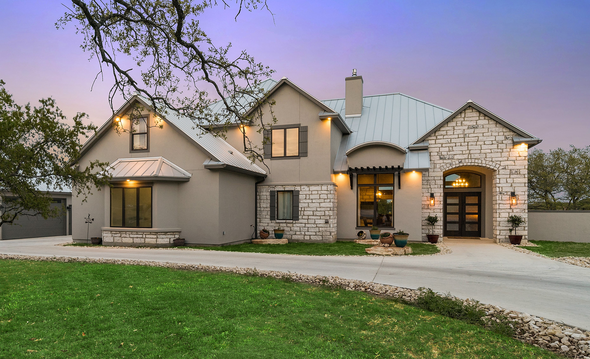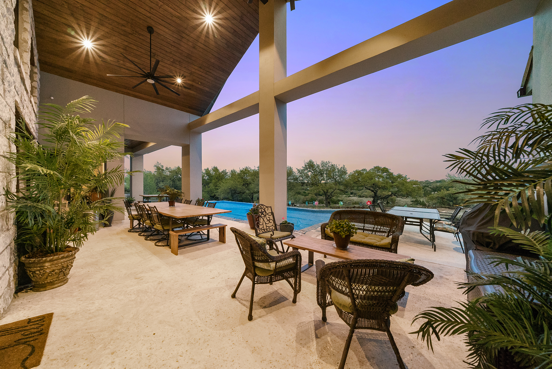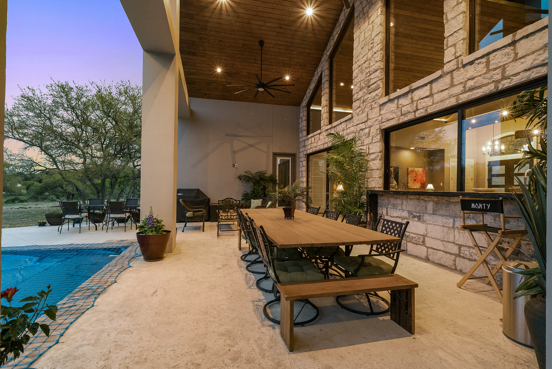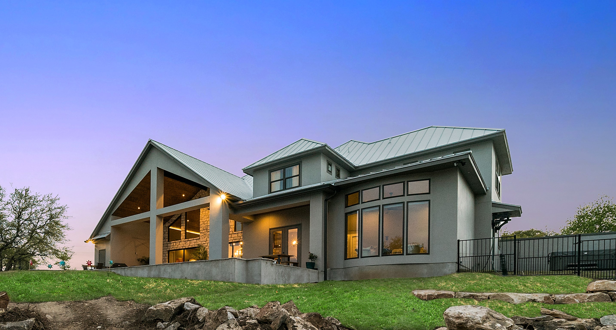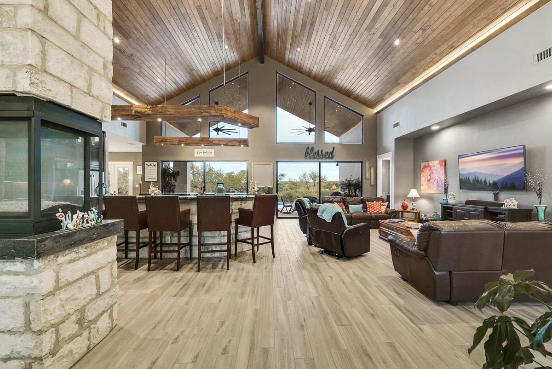
Hill Country Ranch
Hill Country Ranch
These partially retired home owner’s envisioned their retirement spent entertaining family and friends.
The great room has one large 12-foot sliding door and also one 12-foot sliding window at the serving bar, bringing the outdoors inside, and connecting the patio to the kitchen and great room. The beautifully stained wood tongue and groove ceiling continues to accentuate the theme of merging the indoors with the outdoors and extends through both spaces. We built their home at the same time we built their daughter’s family home right next door, allowing for future expansion of the 2nd daughter’s family to the other side.
